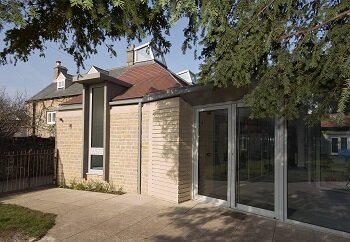The Parish Audit 2006-7
Entrance to Parish Room
From Autumn 2006 to Spring 2007, St Peter’s undertook an extensive Parish Audit. This involved looking inward to where we were as a church, and outward to the parish we serve. We held a Church profile evening and asked the congregation to fill out questionnaires; and we examined census statistics, interviewed community group leaders and put questionnaires in our local shops and pubs. The Parish Audit Steering group collated all this information and compiled a report with recommendations [click here], most of which our Parochial Church Council implemented in the years that followed.
One major recommendation was to renew our buildings for community use, particularly to provide more extensive and higher quality facilities for the various local pre-school groups. In July 2007, a Buildings Committee, together with our architect, Adrian James, shaped the project in consultation with the Diocesan Advisory Committee and Oxford City Council Conservation Officers. Planning permission was granted sixteen months later. A fundraising campaign was launched in March 2009, kick-started by £75,000 from the church’s Memorial Fund.
Work Begins
Once permission for the project was received from the Church authorities, Phase 1 (alterations to the existing Old School Room) began in July 2010 and was completed in four months. Phase 2 (an extension to the Old School Room) began in December 2010 and was completed the following August. The new rooms were opened by the Bishop of Oxford on Sunday 11 September 2011. Since then, they have been well-used by a range of groups, and the Children’s Playgroup has been able to expand to five mornings a week. Our vision to create a thriving, humming set of buildings in regular use by our community, began to be realised.
The Glass Link
The Glass Link
Phase 3 (creation of the glass link and parish office) was completed in October 2012. The link was officially opened by Glenys Ottaway on 24 March 2013 (Palm Sunday). Glenys unveiled a plaque in memory of her husband Revd Michael Ottaway (Vicar of St Peter’s from 1949-1983), who had always wanted to link the Old School Room to the church. In 2012 we were also able to refurbish the vestry, restore the Piper Window and replace the plastic guards on the stained glass windows with metal grilles.
Inside the Church
Phase 4 took place during 2013 and 2014 and involved work inside the church: the refurbishment of the pews in the main aisle; improvements to the heating system, new lighting, redecoration and refurbishing of the floor throughout the church; renewal of the chancel seating; and, in the north aisle, the creation of cupboards and new bench seating for a children’s area, and the introduction of new stackable pews to create a flexible space.
A Heroic Effort
The total cost of Phases 1-4 of the Development Project was £716,000. St Peter’s congregation were hugely generous. An anonymous donation of £30,000 (+£8,000 Gift Aid) was received from a member of the wider community along with grants from: Oxfordshire County Council’s Early Years Capital Fund (£35,000); WREN (£50,000); the Tolkien Trust (£10,000); the Garfield Weston Trust (£5,000); the Feofees (£5,000); the Beatrice Laing Trust (£7,500); the Doris Field Trust (£1,000); the All Churches Trust (£8,250); Awards for All (£5,000); the Barnsbury Trust (£5,000); the Gladiator Trust (£2,000); the Bernard Morris Trust (£5,000); CCB/the Big Society fund (£2,800); and the Oxford Historic Churches Trust (£3,000).
Alongside the fundraising for the Development Project, the congregation raised £26,500 for three overseas mission projects.
The Last Phase
Once the work on the building was complete, we moved onto Phase 5 – fundraising to build a brand new pipe organ in St Peter’s. This project was completed in November 2016 when our new Jennings Organ was dedicated by the Bishop of Oxford, Revd Dr Steven Croft.


